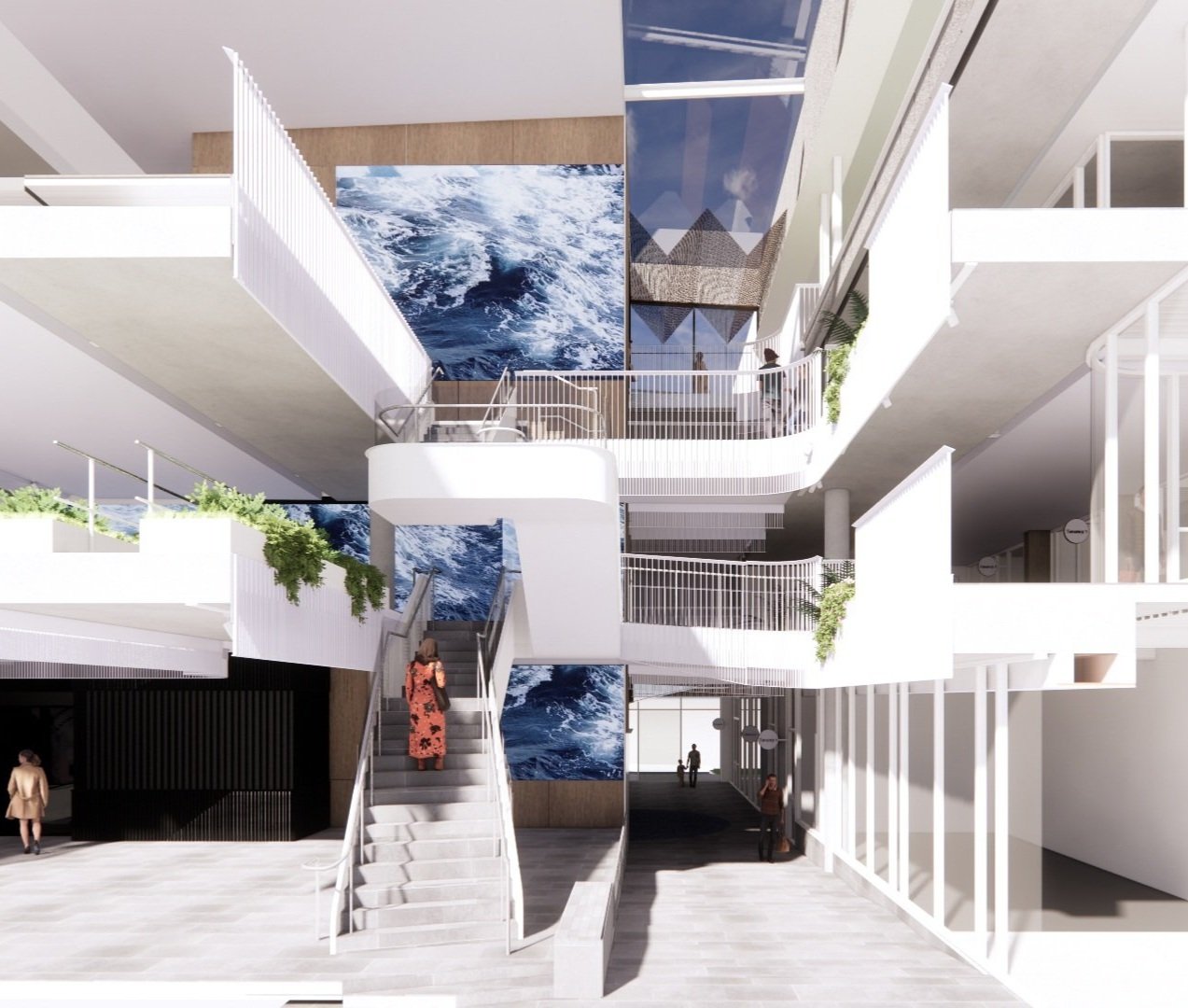Central Shopping Centre - Mixed Use Development
Caroline Springs has a number of shopping centres, some in the traditional strip arrangement and others, such as Central Shopping Centre, originally created as a destination for the broader community. However, from the time this centre was completed in the early ninteys, it wasn’t really attracting the numbers it was intended for. It certainly had more than sufficient car parking spread across two levels, but there was essentially only a narrow passage running through its centre with all the shops leading from this. The centre also lacked street appeal and as much a sense of transparency and engagement.
Hence, Resdal Corp, the client and owner of this property, called on RCA to make it more user friendly and relevant to a new cohort of younger residents moving to Caroline Springs. Comprising 14,000 square metres of mixed uses, a relatively modest figure in comparison to some of the larger suburban shopping centres found today, the brief was to open up the centre to the neighbouring streets and, importantly, create a drawcard for shoppers.
RCA retained some of the building’s original structure, including the two levels given over to car parking. But given that the number of car spaces didn’t correlate to the commercial lettable floor areas, RCA reduced these concrete footprints to create voids and double-height spaces. This required a careful working and understanding of the post-tension cables within the original structure. There was also the reworking of the retail outlets – with the ground level opened up to include cafes while the first level will be occupied by a number of smaller tenancies, some of which are less than 20 square metres in area and appealing to those working in the beauty industry. Some with curved glass shop fronts, will further extend the sense of space even with such modest footprints. One of the main changes will be opening up the core of the building, making it considerably wider with escalators – with mirrored undercrofts to reflect light. Unlike many corporate clients who simply look at ‘yield’ - the amount of lettable floor area - the client in this case was keen to push boundaries, testing ideas and creating something that would stand the test of time.
One of the main challenges for RCA was to create a greater amount of transparency through the building. So, rather than the former garish aluminium cladding, there will be soaring glass window walls framed by GRC portal frames. Bronze parapets on the additional level will also add a sense of lightness and sophistication. What was a ‘chaotic’ façade, with far too many ideas thrown at it, will become a stylish shopping centre and a place to meet with family and friends.
Location: Caroline Springs, Victoria, Australia.
Design: Studio RCA
Client: Resdal Corp
Year: 2024
Status: Construction
Collaborators
Builder: LABCO
Structural Engineering: Drew Rudd Engineering
Services Engineering: McDC Engineering











