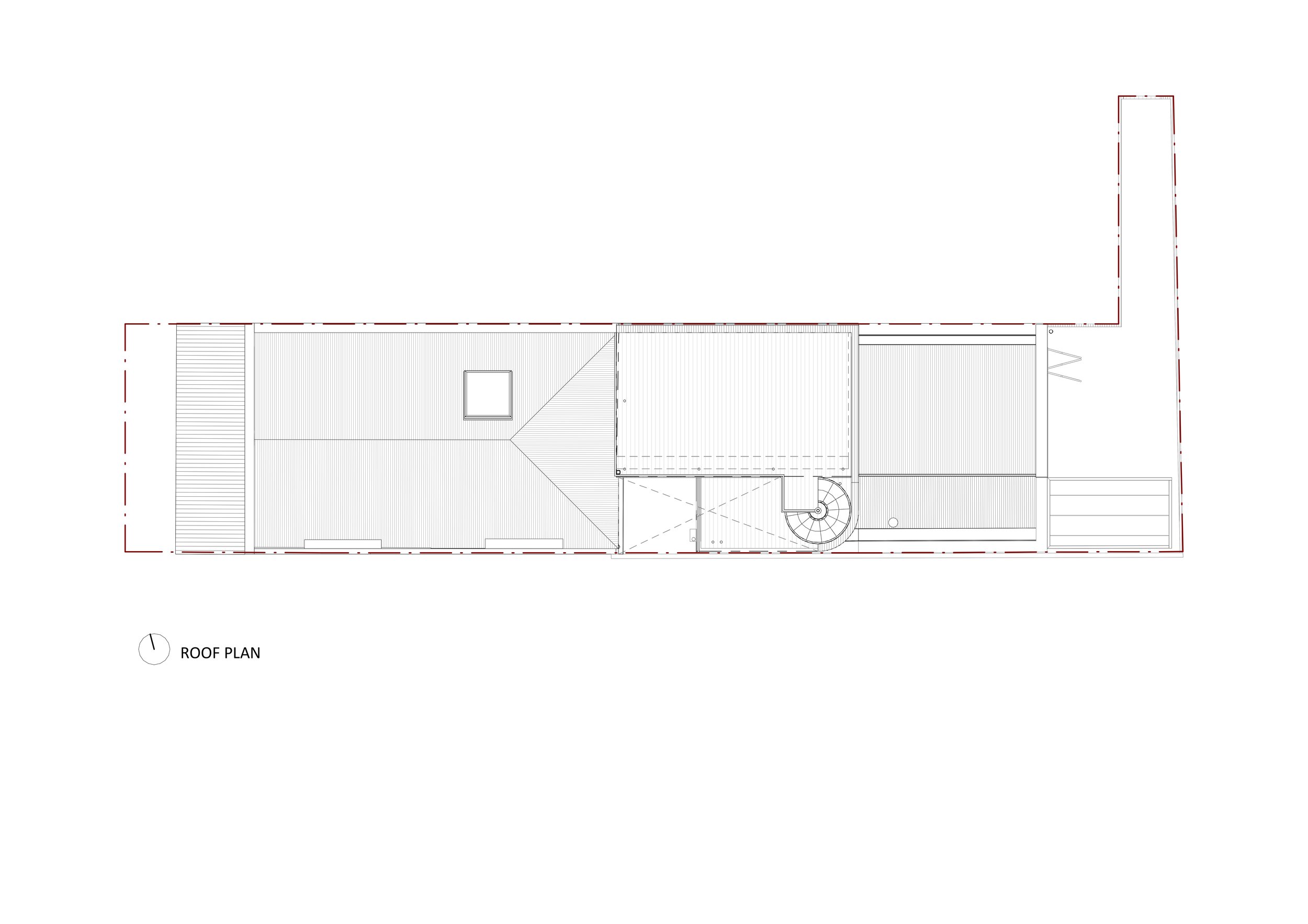Drummond House
Our client has an interest in bold art and architecture but at the same time enjoys rustic features. It gave us a license to explore together a renovation that would respect and restore the heritage of this Victorian terrace whilst challenging the norms of a conventional renovation.
The result was an exciting programme of rooms that unfold with a sense of surprise as you continue through the house.
Soaring 4m high ceilings at a new mezzanine study/bedroom provide a crescendo to the roof top terrace that enjoys city views. This was a successful planning outcome to meet the programme and heritage requirements of a confined site, and contributing to the urban design of a significant heritage are to Carlton.
Natural materials feature and a simple palette in part offset with some lively interior features.
Location: Carlton, Melbourne, Victoria
Typology: Alteration & Addition
Design: Studio RCA
Client: Private
Year: 2019
Status: Tender
Collaborators
Structural Engineer: Drew Rudd Engineering












