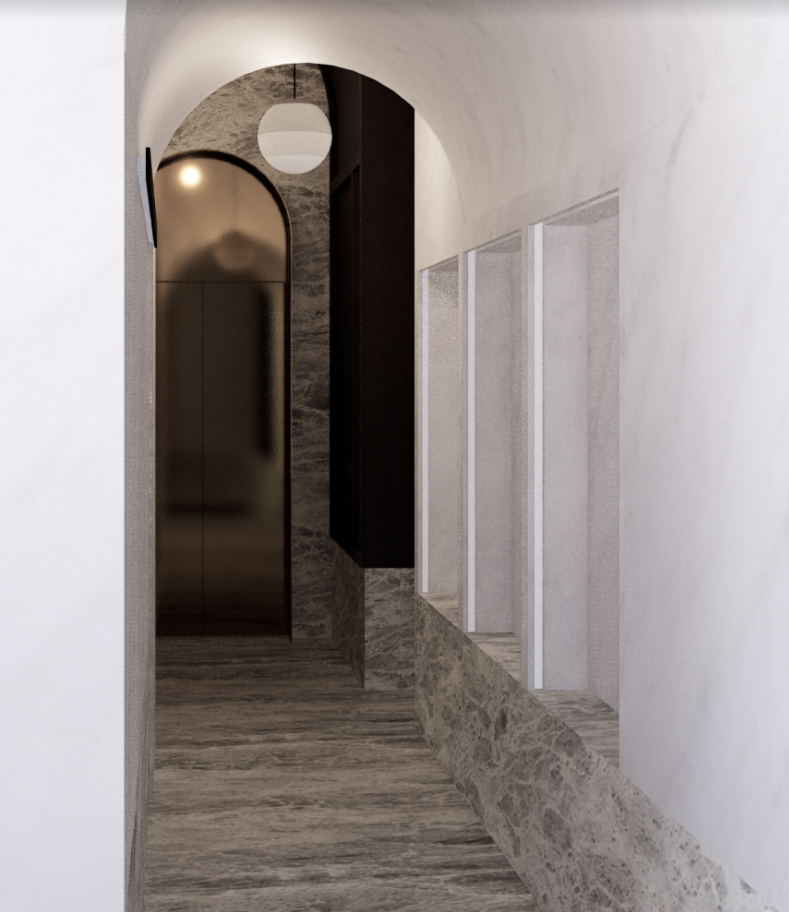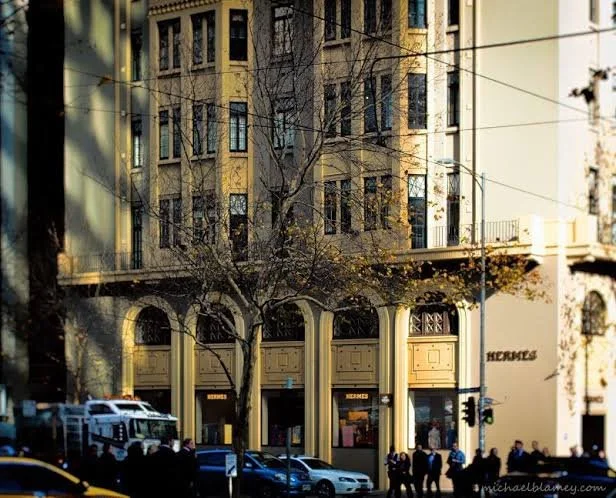


Harley House
Building refurbishment and repositioning of the landmark five story Harley House on the corner of Collins and Exhibition Street in Melbourne’s CBD. The preservation and maintenance of the site's heritage was key to the planning process and proposals.
The refurbishment includes a new foyer, lift upgrade and light well infill with the addition of another level to the building as well and mezzanine floor. Both inheriting the character of the existing external structure. This design will elevate the quality of amenities, flooring and finishes within the common areas to bring the existing base building in line with the new boutique offering.
A complex set of planning, authority and engineering requirements on a prime CBD site has been responded to with a clear and coherent design to future proof the building into the future.
Location: 71 Collins St, Melbourne, Victoria, Australia
Typology: Commercial
Client: Private
Design: RCA & PVH
Structural Engineering: Drew Rudd Engineering
Project Management: MP-PM
Services Engineering: Integral Group
