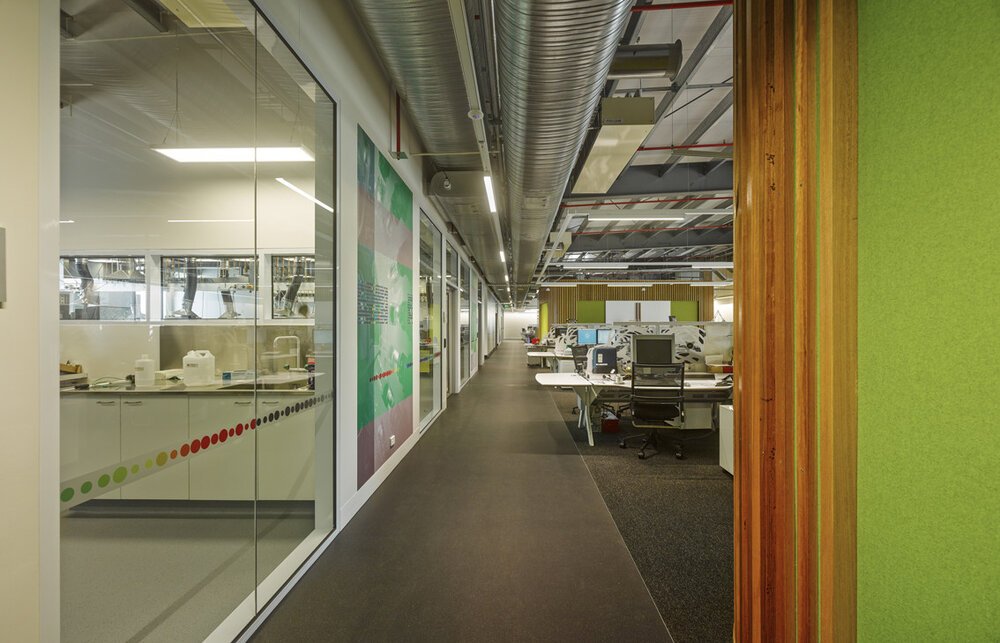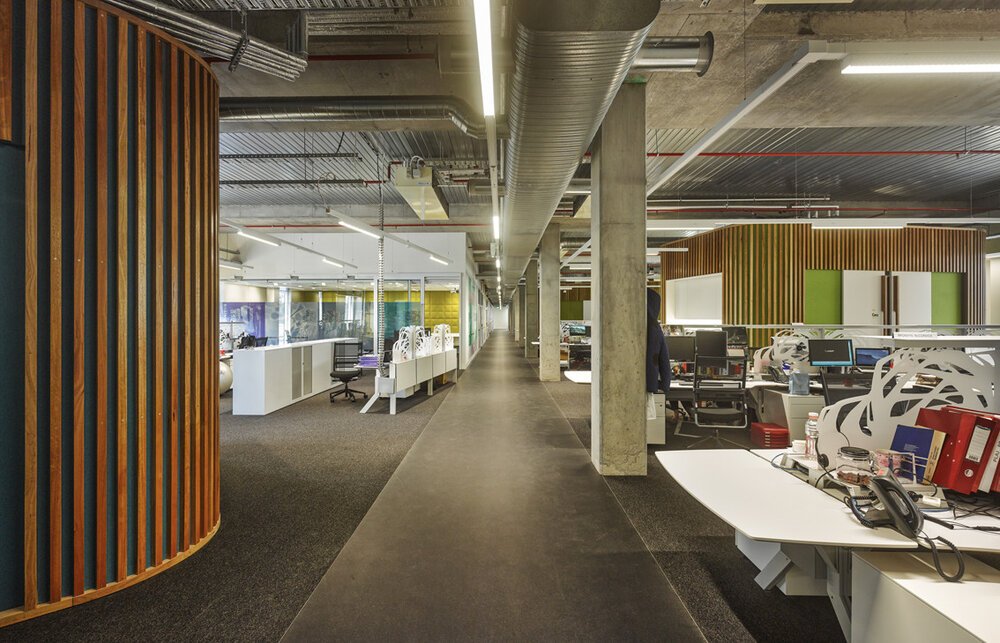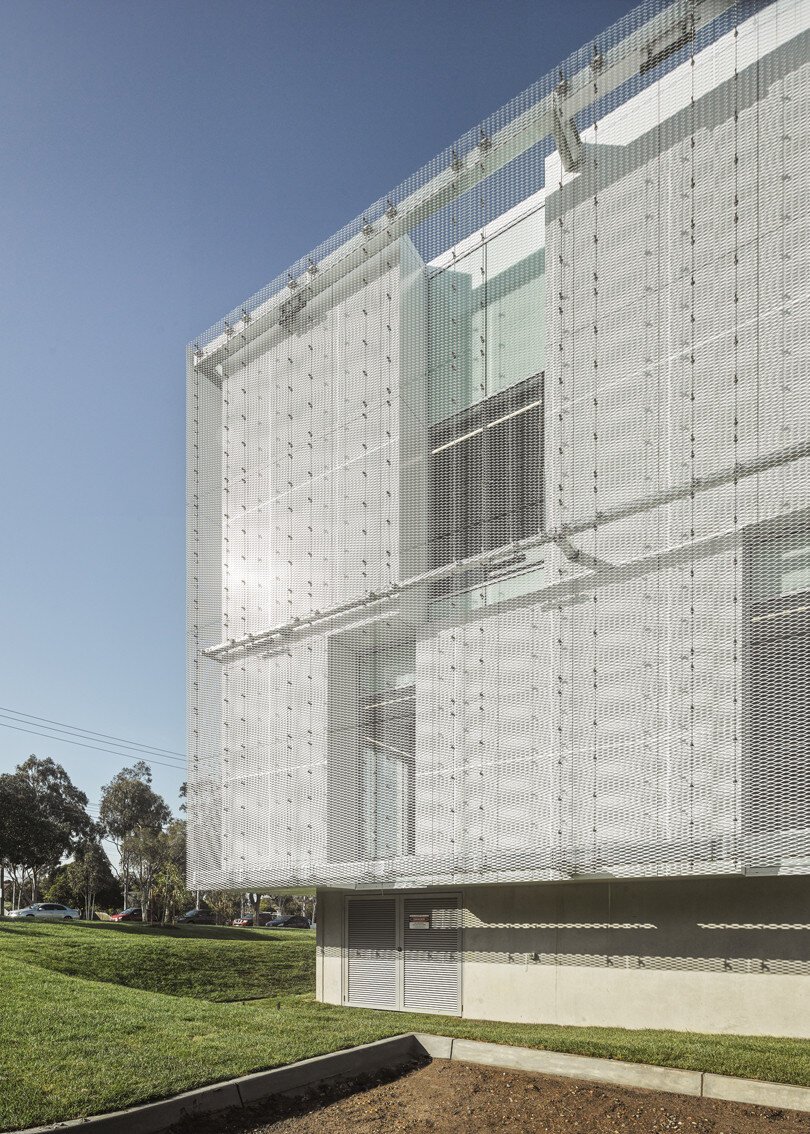SIC Agilent Technologies
Agilent Technologies commissioned S2F to design an environment that would enhance how their people work, creating a dynamic space for them to invent, test and refine ideas more consistently and quickly. The second part of the brief was to design a building that represents spectroscopy – the study of light.
Every aspect of the STIC has been designed to disrupt ‘business as usual’ and facilitate innovation. This includes the façade design, detailing, furniture specification, lighting, ventilation and spatial qualities. The building comprises a series of interconnected spaces that can facilitate thinking, testing, knowledge sharing and production. The perforated outer surfaces provide shifting light and shadow throughout the day, giving variety to nature of the inside spaces to those who utilize them.
The building design reflects the diversity of Agilent Technologies’ team sizes, disciplinary mix and organizational culture. The multi-layered, habitable facade provides alcoves for small team and individual work. The open-plan research space is divided into small groups of technology rich pods perfect for virtual teaming, stand up meetings, small group work or focused individual work.
Connected to the open-plan research areas are a series of highly flexible laboratory environments. The bespoke adaptable furniture and can be transformed as inventions develop; transferred to specialist laboratories for testing; and even come into the workplace where safety allows.
The ‘Town Square’ is the social centre of the building and connects it to the broader campus. Containing a museum stair, cafe, sunken courtyard, Gen-Y space and groups of formal and informal meeting spaces, this area comprises of a richly textured material palette and geometry, creating a sense of permanence and monumentality. The three-storey ‘Town Square’ area comprises smaller spaces for individuals and groups to collaborate, relax and meet, whilst also offering a social space for the entire campus to come together for celebrations of their achievements.
Location: Mulgrave, Victoria, Australia
Area: 4200 m²
Materials: Aluminium, Ronstan Steel Cabling, Precast & Off-form Concrete, Expanded Aluminium Mesh
Design: S2F (Tom Carroll Architect at RCA Studio)
© photos : RCA Studio
Collaborators:
Contractor: Wilkore
Photographer: Peter Bennetts





