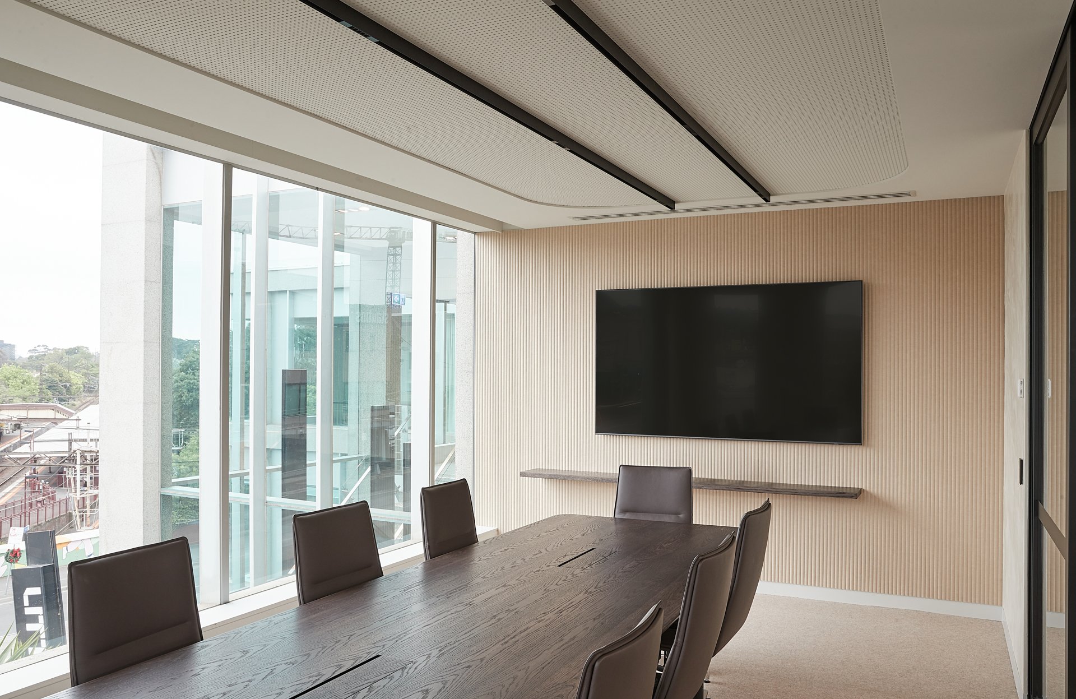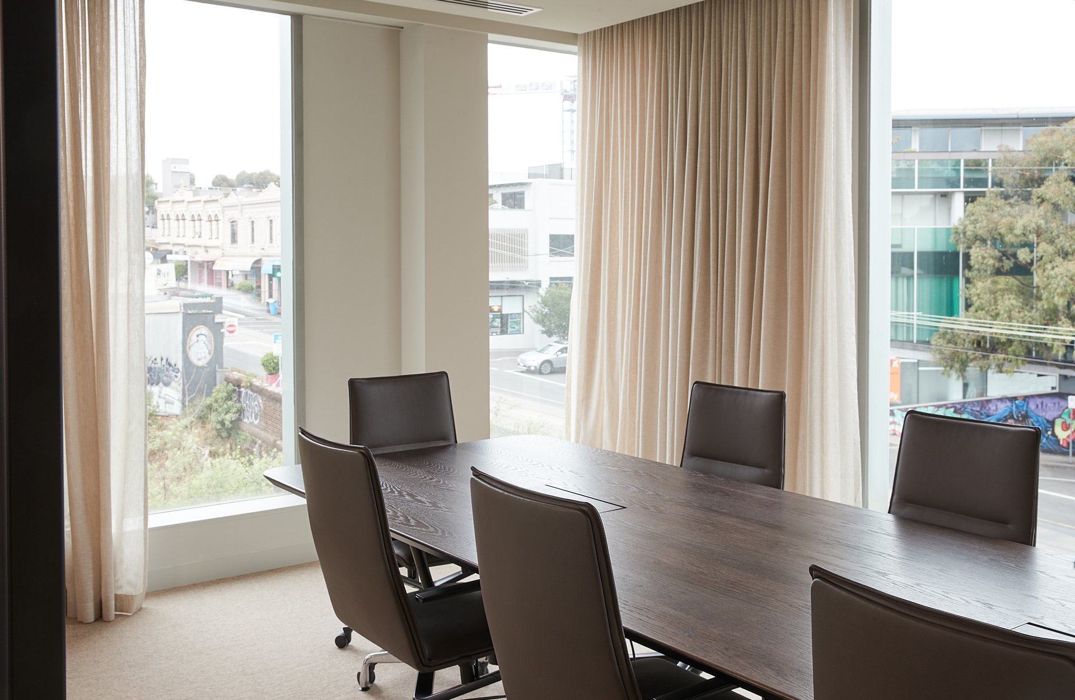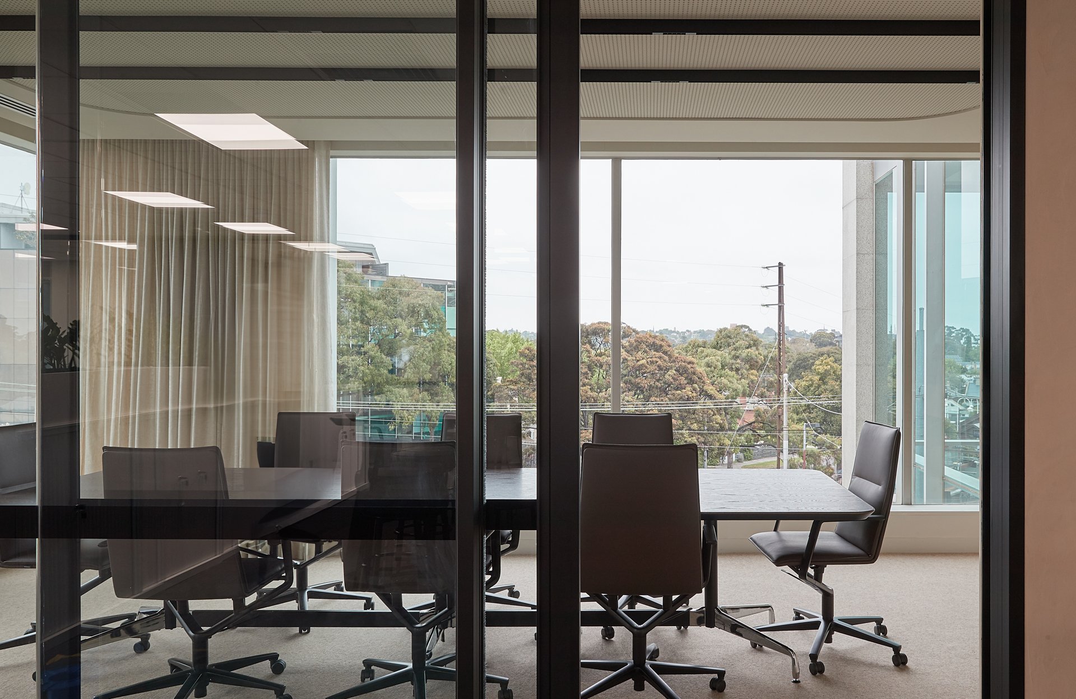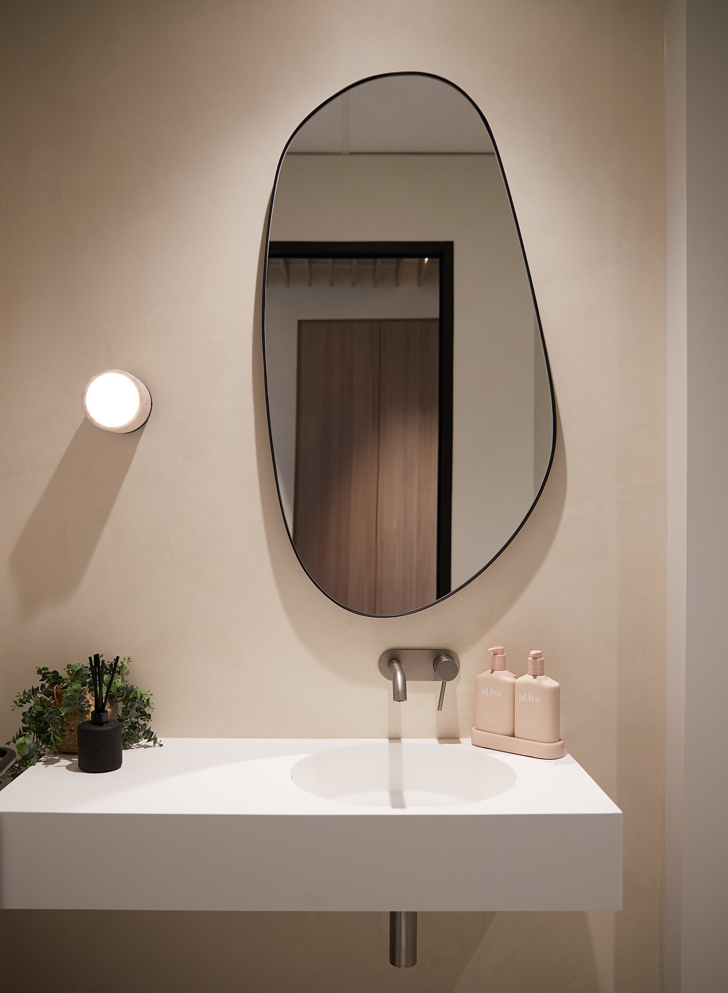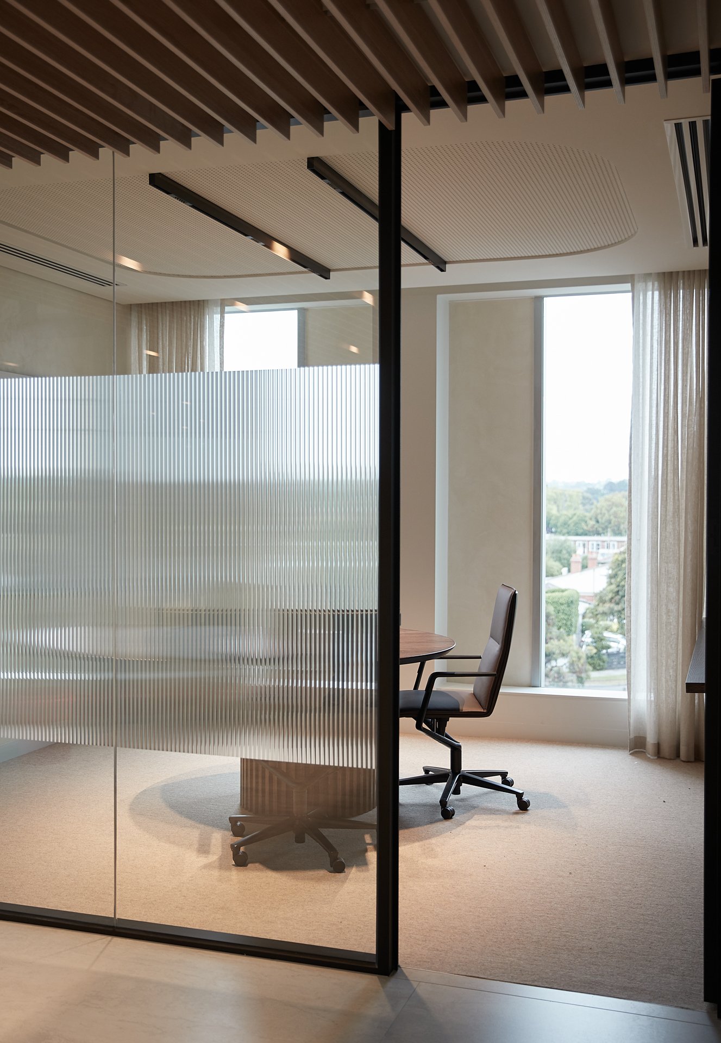41 Burwood Road
The project showcases a refined commercial interior design that blurs the lines between a corporate environment and the inviting warmth of a residential space. The reception area, often the first touchpoint for clients and visitors, has been meticulously designed to evoke a sense of welcome and calmness while maintaining a professional tone.
At the forefront, the stone reception desk, adorned with the brand name "STRATEGIC," serves as a focal point, immediately setting the tone for the space. Its robust, natural texture conveys stability and strength, while its soft, warm tones enhance the inviting atmosphere.
The seamless integration of branding into the materiality adds sophistication without being overpowering.
The ceiling, clad in horizontal timber slats, is a defining architectural feature. It creates a rhythmic, linear flow that guides the eye through the space, visually connecting various elements while also softening the scale of the interior. This use of wood brings warmth to what could otherwise feel like a stark commercial environment, fostering a sense of serenity akin to a well-designed home. The continuity of the timber detailing along walls and shelving further reinforces this cohesive, residential-inspired aesthetic.
Adding texture underfoot, soft stone flooring provides a subtle yet rich surface that balances the design. Its neutral tones ensure it complements rather than competes with other materials, forming a perfect canvas for the space. The open shelving units, crafted from matching wood, further contribute to the welcoming vibe, displaying curated objects that echo the careful balance of professionalism and approachability.
Lighting plays a crucial role in enhancing the mood. Recessed downlights ensure practical illumination, while minimalist wall sconces provide a soft, ambient glow that highlights the warm textures of the materials.
These thoughtfully placed light sources evoke a sense of calmness and attention to detail, making the space feel human-centered and inviting.
A standout feature of the design is its ability to feel calm yet dynamic. The natural material palette, comprising stone and wood, is expertly combined to balance formality with comfort. The clean lines and uncluttered design promote focus and clarity, while the warm tones and natural finishes create a welcoming environment that clients and employees alike can feel at ease in.
The openness of the layout and the interplay of light further reinforce the residential-like warmth.
Expansive glazing allows natural light to flood the interior, creating a connection to the outdoors and contributing to the overall sense of openness.
The seating arrangement in the lobby subtly mimics that of a living room, offering a relaxing environment for waiting clients.
This project masterfully navigates the complexities of designing a commercial space that doesn’t feel cold or impersonal. By incorporating residential design elements, it provides a sense of comfort and belonging. Clients entering the space are likely to feel not only welcomed but also reassured by the thoughtful balance of professionalism and warmth. The design exemplifies how the use of natural materials, light, and a cohesive layout can transform a commercial office into a place where people feel calm, valued, and connected.
Location: Hawthorn, Victoria
Typology: Commercial
Year: 2024
Design: RCA Studio
Collaborators
Photographer: Willem-Dirk du Toit












