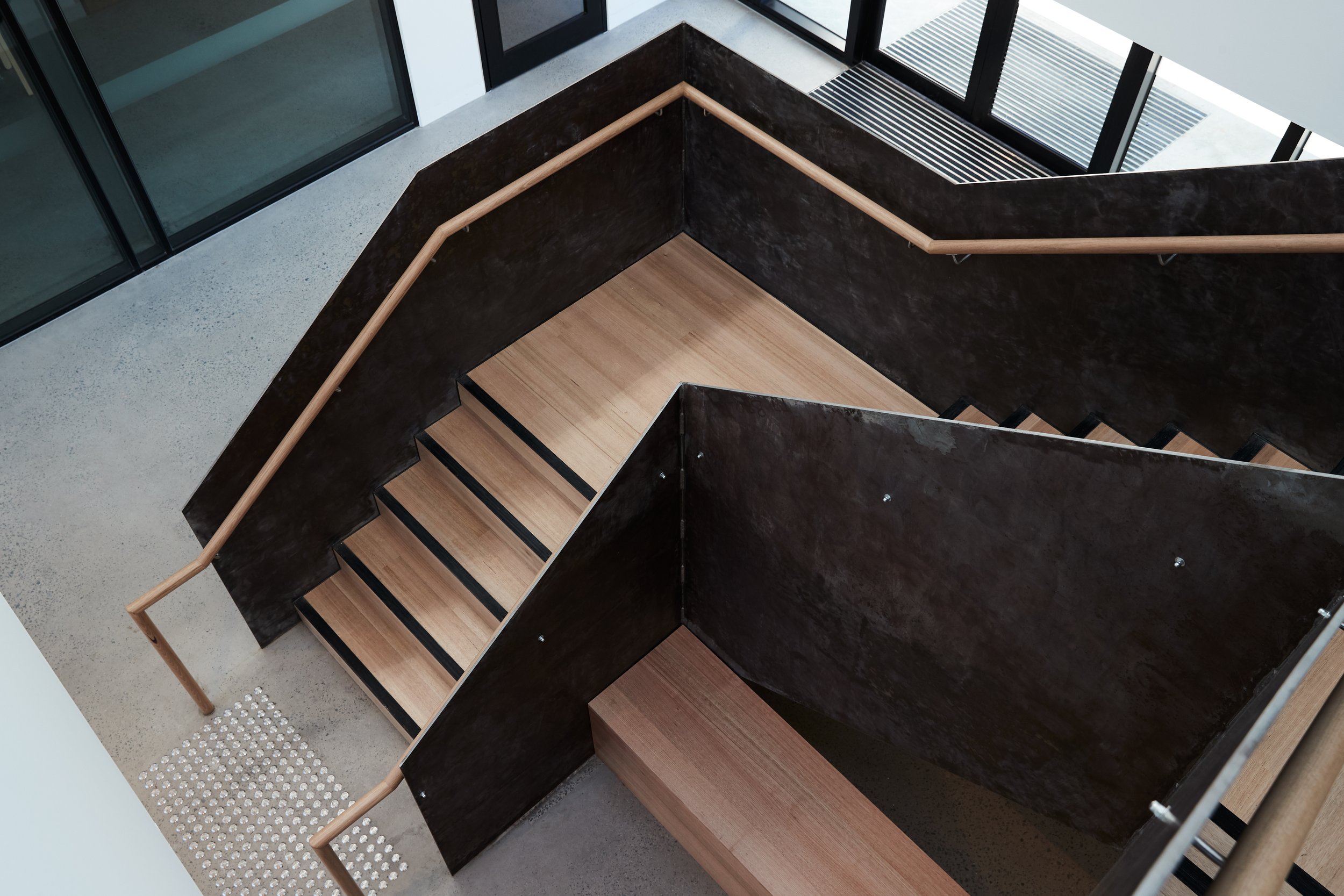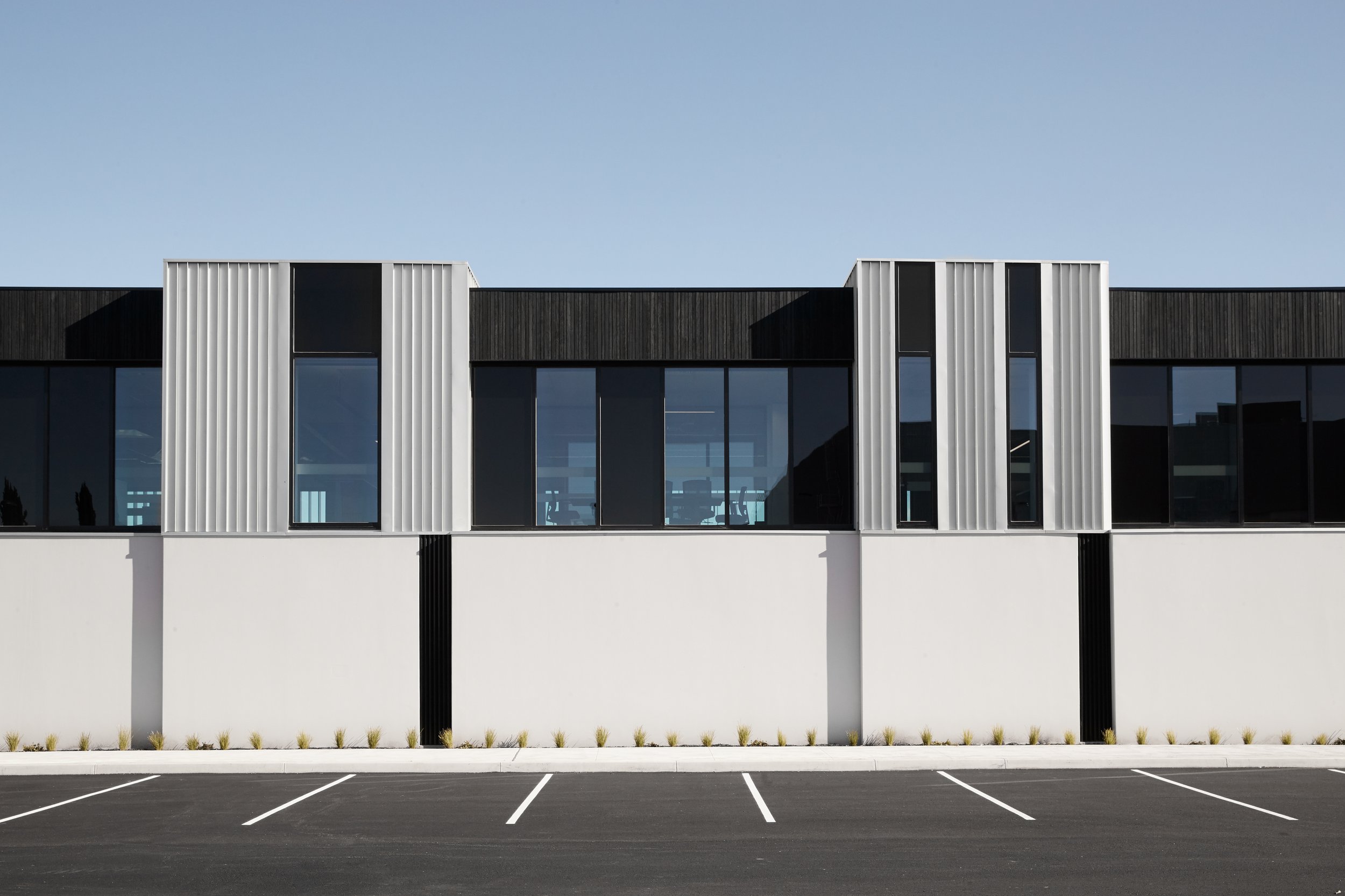Knox Operations Centre
The Knox City Council Operations Centre provides a home base for councils’ maintenance teams and their administrative functions. The challenge in creating this design was to create a flexible hub that would adapt to the evolving and changing nature and scope of Knox City Council’s services and functions. Built on a new smaller site to the existing centre, the new design
Off the back of a series of engagement workshops and interviews with end users and key stakeholders, ‘Functional needs analysis’ was key to informing the design brief. It was imperative to gain understanding and insight into the workflows between each department, their storage needs, their operational processes and their day-to-day function in order to inform the design strategy.
As planning commenced, it was determined that the scope would need to widen in order to develop a cohesive master plan, including both a two floor building as well as the compound behind it. Informed by the operational requirements that had been identified, a series of prototypes were designed, developed and iterated.
Incorporated from the early stages was an emphasis on ambitious sustainability requirements implemented through high performance technology, such as rainwater harvesting and treatment, solar power, high performance glazing and electrical charging for fleet vehicles.
The result is a facility that is equipped to respond to the changing needs of its teams, accommodating vehicle turning circles, providing areas for vehicle wash down, contaminated material disposal and maximising the car parking opportunity for the fleet of vehicles.
Location: Knox, Victoria, Australia
Area: 12,000sqm
Materials: Design: peckvonhartel (Riofrio & Carroll of RCA Studio, Lead and delivered the project)
© photos
Collaborators
Client: Knox City Council
Services Engineer: Umow Lai Structural & Civil Engineer: Brogue
Contractor: Melbcon
Photographer: WIllem-Dirk du Toit









