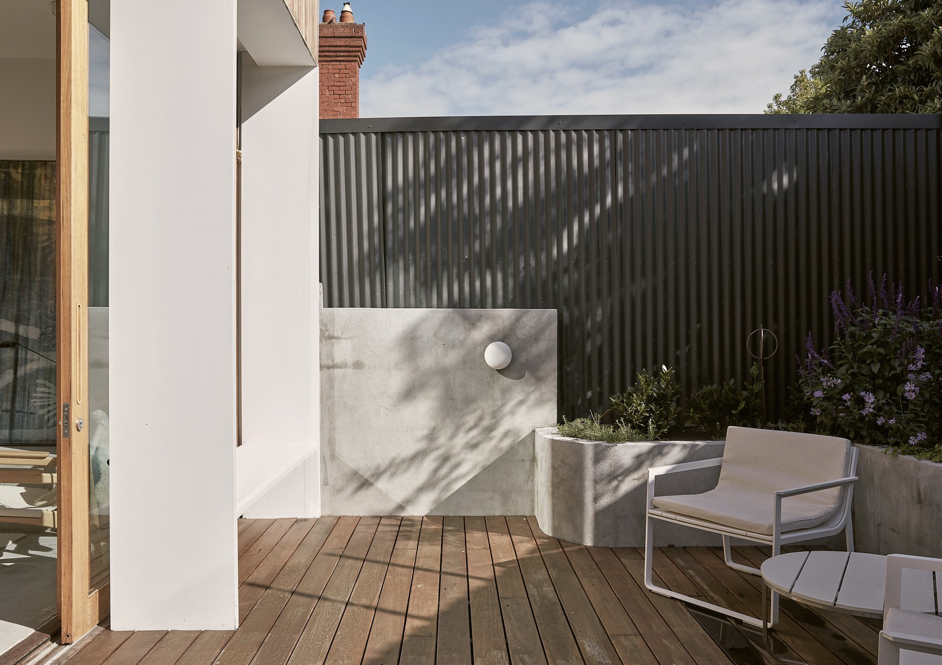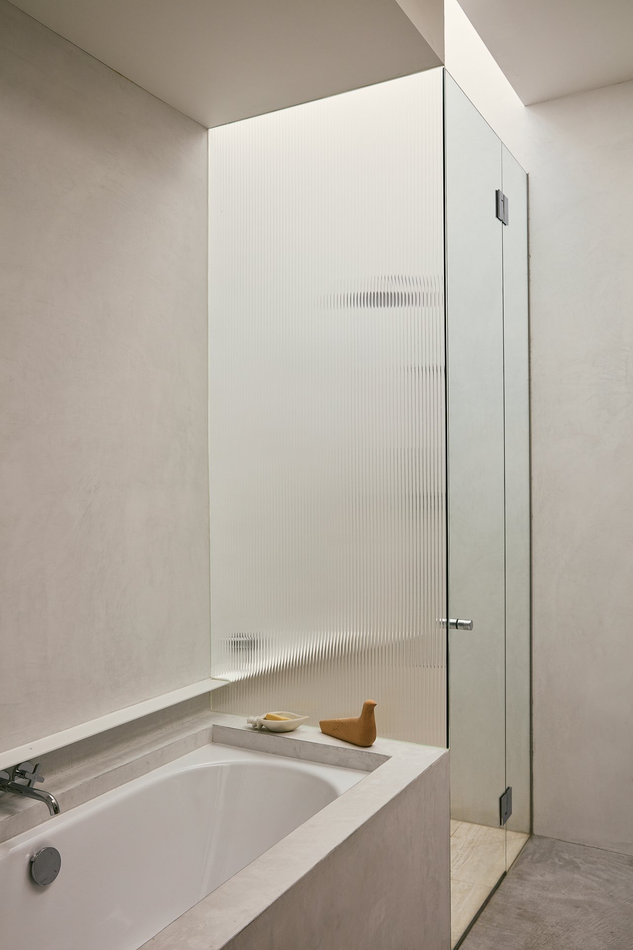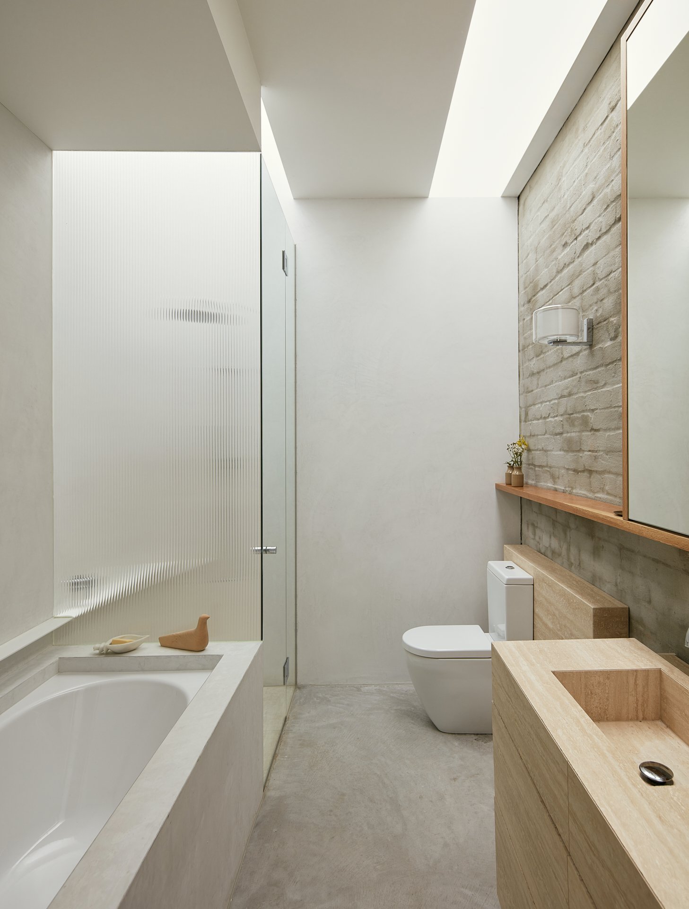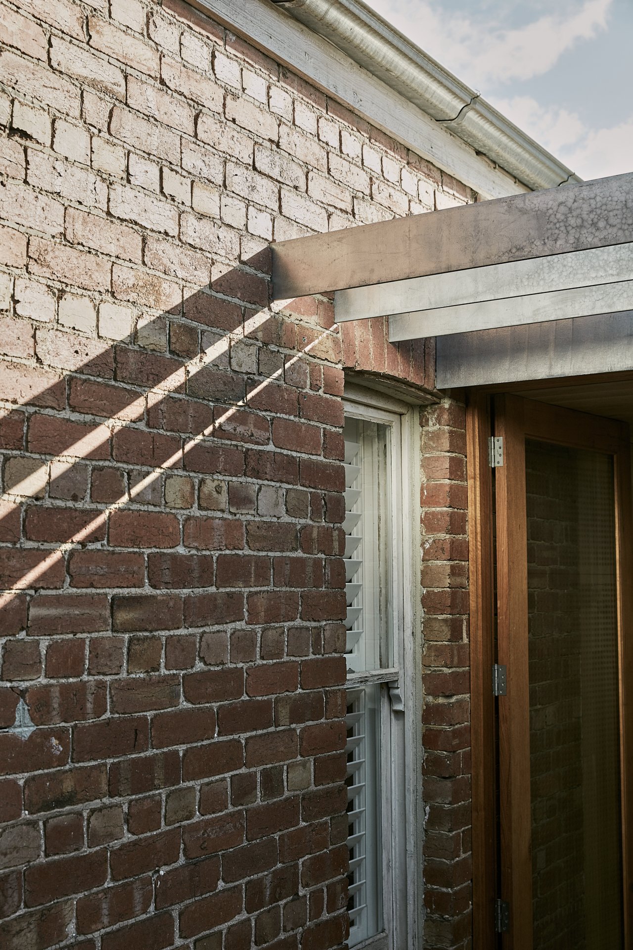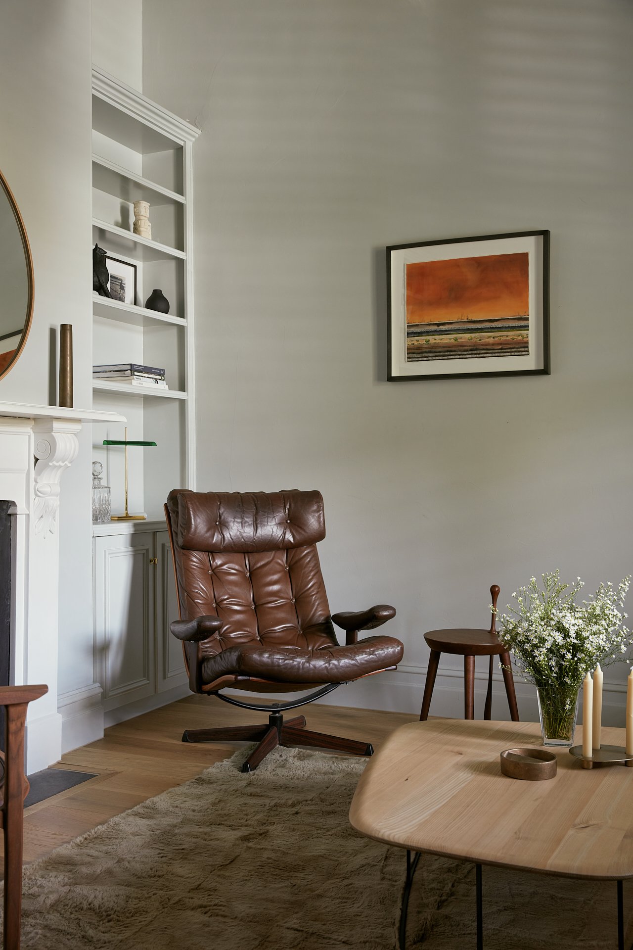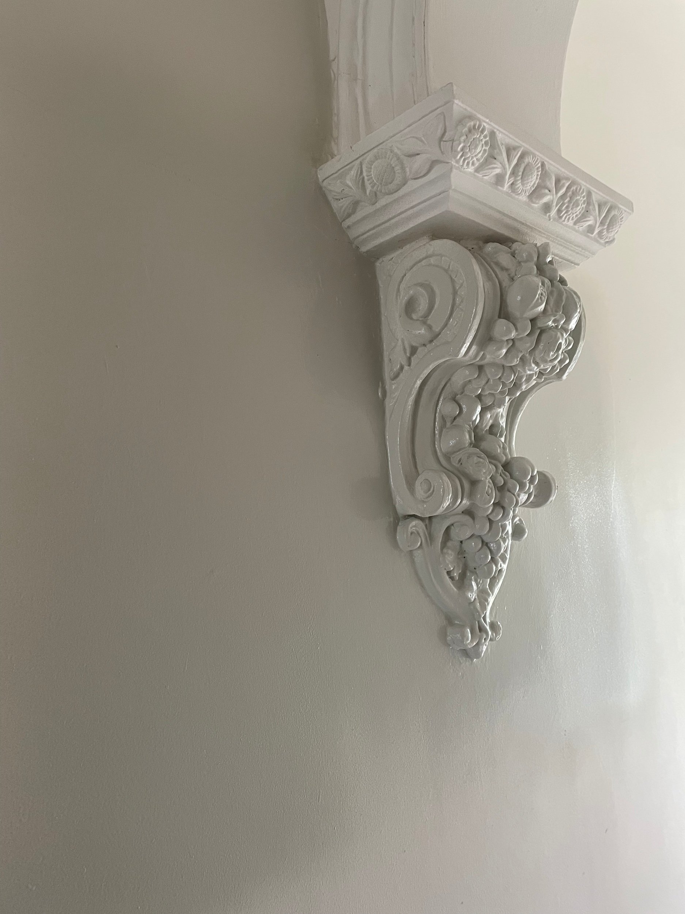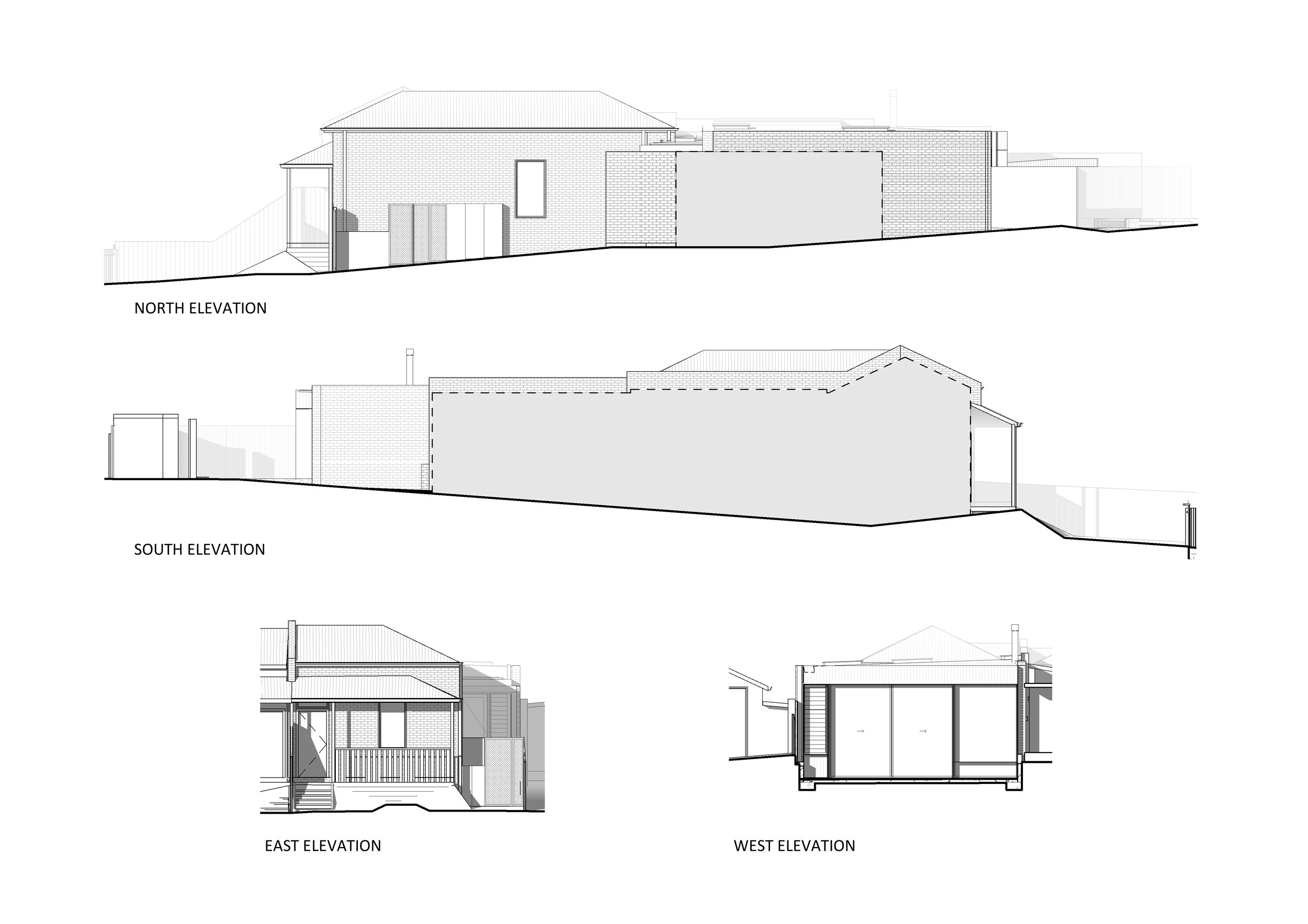Hawthorn House
For an architect, designing one’s own home can be the ultimate in terms of satisfaction. But without a specific client, apart from his or her partner, it can also be the most challenging – given there are so many ideas that come to mind. However, from the outset, architect Tom Carroll, a co-director of Riofrio Carroll Architects (RCA), had a clear vision of what he wanted to do with his single-fronted brick Victorian cottage – less rooms but a sense of space and natural light.
Located in a heritage streetscape that’s lined with similar Victorian cottages, the Hawthorn house benefits from a slightly wider frontage and also has external access along one side. Originally comprising three bedrooms, it suffered from inadequate light and a lean-to that failed to connect to the north-west-garden. Given Carroll’s partner, Edwina Rush is a landscape designer, this connection was seen as paramount. Hence, virtually the entire rear addition was demolished with only a party wall retained. And replacing these smaller ad hoc nooks is one large open plan kitchen, dining and living area. Large stackable timber-framed sliding glass doors framed by fine steel blades on the exterior, allow both the garden and house to ‘read’, with the blades diffusing the afternoon sunlight. To make the most of these outdoor steel structures, RCA included built-in steel seats.
Unlike the usual approach of placing the kitchen and island bench in the centre of the new wing, RCA designed a galley-style kitchen to one side. Mindful of the need for storage in this house typology, the kitchen joinery includes additional built-in functions – at one end of the joinery is a concealed laundry along with generous storage, a fridge and a pantry. And at the end of this continuous unit is a study, tucked behind perforated doors. At night, when the study light is left on, there’s a lantern-style effect. And during the day, when these doors are left open, it becomes part of the living space. Another unusual design feature is the American oak storage unit that acts as a division between the past and the present, while also providing a backdrop for the dining table.
Conscious of ‘future proofing’ the house, RCA included a concrete floor in the new wing with steel embedded in the side walls – allowing for a first level to be added should additional space be required – currently there’s just a toddler to satisfy, and of course themselves. But this staging of renovations is something that other young families are responding to, keen to stay in a house rather than move to a larger home further out of town.
From the street, the home still ‘reads’ as a quaint Victorian cottage. However, past the threshold and into the new wing, there’s a sense of space and light, and importantly, a contemporary addition that suits the requirements of a young family. And in the transformation, there are still three bedrooms, embellished with Victorian detail.
Location: Hawthorn, Victoria, Australia
Typology: Alteration & Addition
Area: 145m²
Materials: Masonry, timber, steel
Date: 2022
Design: RCA Studio
© photos : RCA Studio
Photographer: Willem-Dirk du Toit
Collaborators
Structural Engineer: Drew Rudd Engineering














